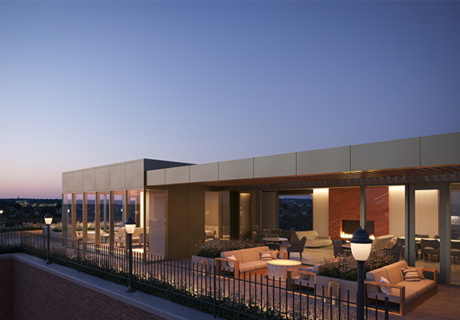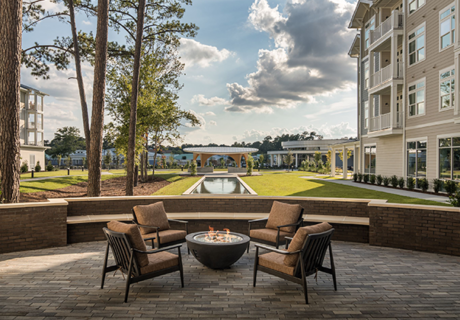Immanuel Lutheran Communities
SPONSORED
Submitted by: CJMW Architecture (Winston-Salem, N.C.) and MMW Architects (Missoula, Mont.)
As the only Life Plan Community in its region, the faith-based, non-profit Immanuel Lutheran Communities (ILC, Kalispell, Mont.) serves a range of income levels. Starting as a nursing home in 1957, by 2012 the community had expanded services to include a full continuum of care.
ILC asked CJMW Architecture to plan and design a major phased expansion. The goal: offer living options and amenities that attract residents without compromising the essential mission of service to all Flathead Valley residents. CJMW teamed with local firm MMW Architects, whose expertise addressed the Montana vernacular and resolved construction issues with harsh conditions and tight site.
Renovation of a skilled nursing memory care wing created 32 rehabilitation therapy rooms on the campus’ east side. The project then focused on expanding the west campus’ existing IL, Commons, and AL areas. An addition/renovation added 24 AL memory care rooms and created an enclosed courtyard. Renovated common areas primarily open off a new, central lobby.
36 new IL residences and updated amenities – fitness area, pool, and 150-person chapel/auditorium – support overall wellness and independence. The chapel’s central prominence reflects ILC’s heritage and strengthens its overall faith expression. Completely interconnected, residents can access all without facing harsh weather.
These new living options and amenities were designed in alignment with ILC’s mission. IL residences are intermixed with AL apartments; AL with Memory Care. Strategically located common areas encourage movement out of population-specific ‘zones.’ These opportunities to co-mingle support ILC’s belief in the importance of personal relationships.
Project category: New construction and remodel/renovation
Chief administrator: Jason Cronk, CEO
Firm: CJMW Architecture, www.cjmw.com; MMW Architects, www.mmwarchitects.com
Design team: CJMW Architecture (senior living architect); MMW Architects (architect of record)
Resident/client capacity: 75 skilled nursing; 24 memory care beds; 84 independent living units; 58 assisted living units; 48 short-term therapy rehabilitation beds
Total building area (sq. ft.): 117,131
Construction cost/sq. ft.: $184
Total construction cost (excluding land): $21.5 million
Completed: October 2018













